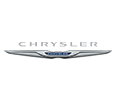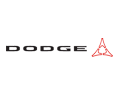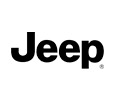Einspahr Auto Plaza is no ordinary car dealership, and that’s exactly the way we want to be. It starts from the moment that you drive into our location on Eighth Street South across from Hy-Vee. It is like no other dealership customers have been to. Your first taste of that uniqueness is the building itself. The building was “definitely designed to highlight the Einspahr Experience,” said Dealer Principal Matt Einspahr. “We designed our facility to be different 30 years ago. It was unique then and it continues to be unique three decades later.”
n
Because our facility is so unique, we wanted to share with you the story of how the design came to be, what makes it unique, and how it affects you as a customer. This is the first blog post in a series about the architecture and design of Einspahr Auto Plaza.
n
The process started in 1978 when Ron Einspahr began talking to Allan Quick, a fraternity brother at Alpha Gamma Ro at the University of Nebraska and a regionally well-known architect. He approached Quick about building a facility that was “unique, functional, efficient, and low maintenance.” At the time, the dealership was called Einspahr Ford since we represented the Ford, Mercury, and Lincoln franchises and was located at the corner of 5th Street and 3rd Avenue in downtown Brookings. Quick went to work on the design which included interviewing employees to understand what their individual needs were from a functionality standpoint. And what Quick designed was a masterpiece. After a great deal of back and forth with Ford to gain approval, construction on the building began in 1979 and was finished in 1980. The facility has served us even better than we could have imagined.
n
Let’s start by talking about the shape of the building. Back in 1979, dealerships typically were “cookie-cutter” rectangular metal building with a small showroom stuck on the side or the front. The manufacturers were encouraging dealers to build facilities that looked like each other. But Ron wanted to build something different. Something that stood out. So, that is exactly what Quick set out to do. Instead of a cold, square metal building, we have an open showroom with open offices and an open ceiling. The showroom shares the roof with the repair shop, unifying the building and giving the dealership visual appeal.
n
“Representatives from Ford came out to see the new facility and were very impressed,” said Ron Einspahr.
n
The openness of the facility serves multiple purposes. Not only is it visually attractive, it also serves to make the building open and welcoming for our guests. Instead of walking into a closed building with offices where you feel you are walking into an interrogation, here, you are walking into a bright, open building. We don’t have sales offices; our Sales Representatives have desks that are open in the showroom. All our business can be conducted in the showroom. However, if necessary, we do have offices upstairs if more privacy is desired. But our goal is to be “very customer friendly, very open-feeling, not a place where you walk in and feel like you are going to have to arm wrestle for a deal,” said Ron.
n
Please check our blog regularly for more posts about our facility, our products, our people, and the Einspahr Experience.








